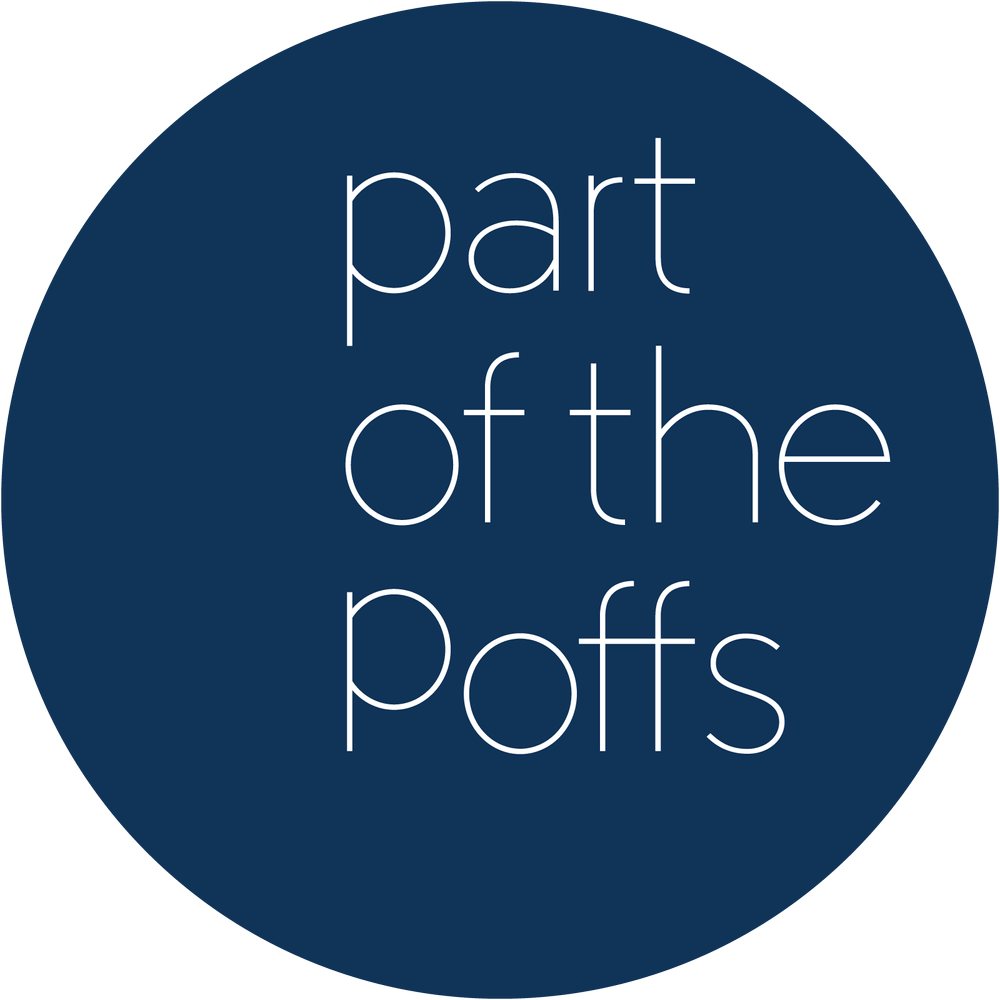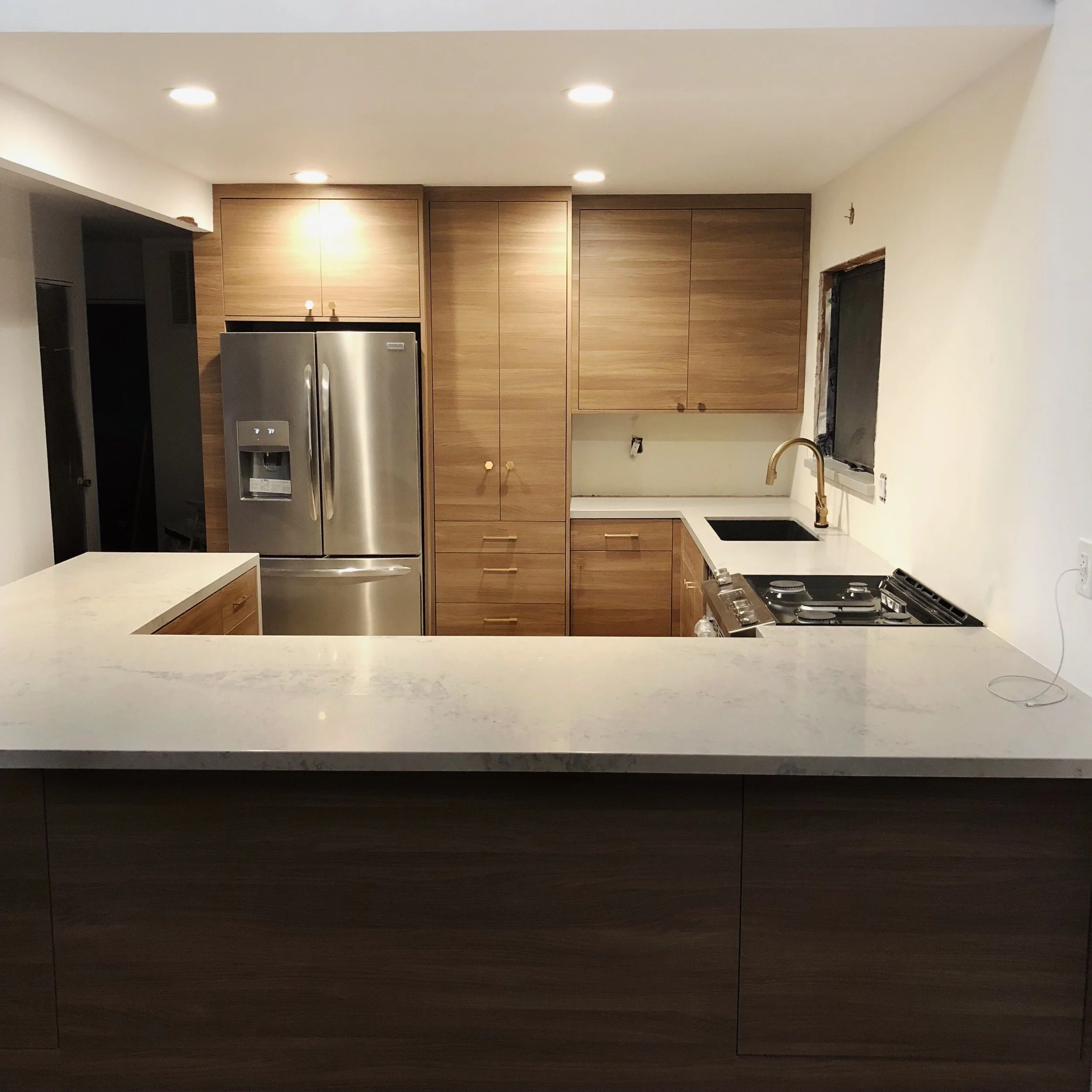Sunday, July 8 was the day we found out we were pregnant. I had been feeling like things were slightly off with my body, so I decided to take a pregnancy test even though I hadn’t even missed my period yet. I ran downstairs that morning and 3 minutes later our lives changed forever when we saw the two pink lines. It all happened quickly and I think we were in a bit of shock how fast we got pregnant, but of course we were SO SO excited!! My first thought was that babies due date would be in March, meaning during the off season for weddings haha. From this moment on, our conversations shifted to so much talk about baby stuff and life with a baby. We were only 4 weeks along when we found out, so we had to wait 5 more weeks until our first doctors appointment and ultrasound. It felt like the longest 5 weeks ever!
Read MoreVinyl Plank Flooring
One of the most asked questions I get is what type of flooring do we have in the whole house. We opted for vinyl plank flooring from Lumber Liquidators because of the price and feel of it. We had originally wanted to get engineered hardwood because Adam wanted real wood floors in our house. We even went and picked out a brand and color we loved, but when it came down to it, the $11,000 price tag (without installation) just felt like too much.
Read MoreWhy We Dropped The Ceiling In The Kitchen
If you've been following us since the beginning then you've seen the crazy transformation from dark to bright! The kitchen has been our biggest transformation so far (besides the white ceilings). One of the challenges in this house was lighting but we got creative! In the old kitchen, the only light was the one above the sink.
Read MoreWeek 4 Update
Week 2 & 3 Update
We've Lived Here For 1 Week
Week 1 Funny Moments
Our Atown Aframe Master Bathroom Remodel Plans
I'm really excited about our master bathroom remodel!! As you can see in the photos, the current layout has the shower on the left and a 1 sink vanity on the right along with the toilet. I'd ALWAYS dreamed of a double vanity in our future home, because let's be honest, it's much easier to have two sinks as a married couple. So my first thought was how can we make that happen. We took some measurements and made the decision to flip the toilet to the shower wall, making the shower slightly smaller which allows for a wall to wall double vanity on the other side. Because of the tight space in here, we are again doing wall mounted faucets as well as a curbless shower. This allows for a few extra inches of shower floor space as well as a seamless transition from the shower to the floor making it feel bigger in there.
Read MoreOur Atown Aframe Guest Bathroom Remodel Plans
We have 2 bathrooms in our house, one downstairs and one in the master bedroom upstairs. The downstairs bathroom is actually a good size, but currently we don't feel like it's living up to it's potential. The drop ceiling above the shower will be moved up to make that area taller, the tub will most likely extend from wall to wall without a weird alcove, we will be doing a 1/2 glass shower wall (because I hate shower curtains and shower doors), and overall getting a big facelift. Here are the before photos of what we are working with:
Read MoreOur Atown Aframe Kitchen Remodel Plans
The first time we saw the house, I thought the kitchen was a little small and the island layout was funky. I've dreamed of the day I could make a "dream kitchen" so this was my chance. I was determined to get a waterfall countertop edge, a bar for extra seating, and enough counter space to spread out while we cook. We played around with A LOT different layouts (thanks to Ikea's kitchen planner online), and after multiple renderings, we found one that made the most sense. Here's the kitchen we are working with, so you can understand the space and see how it looks before we started demo!
Read More



