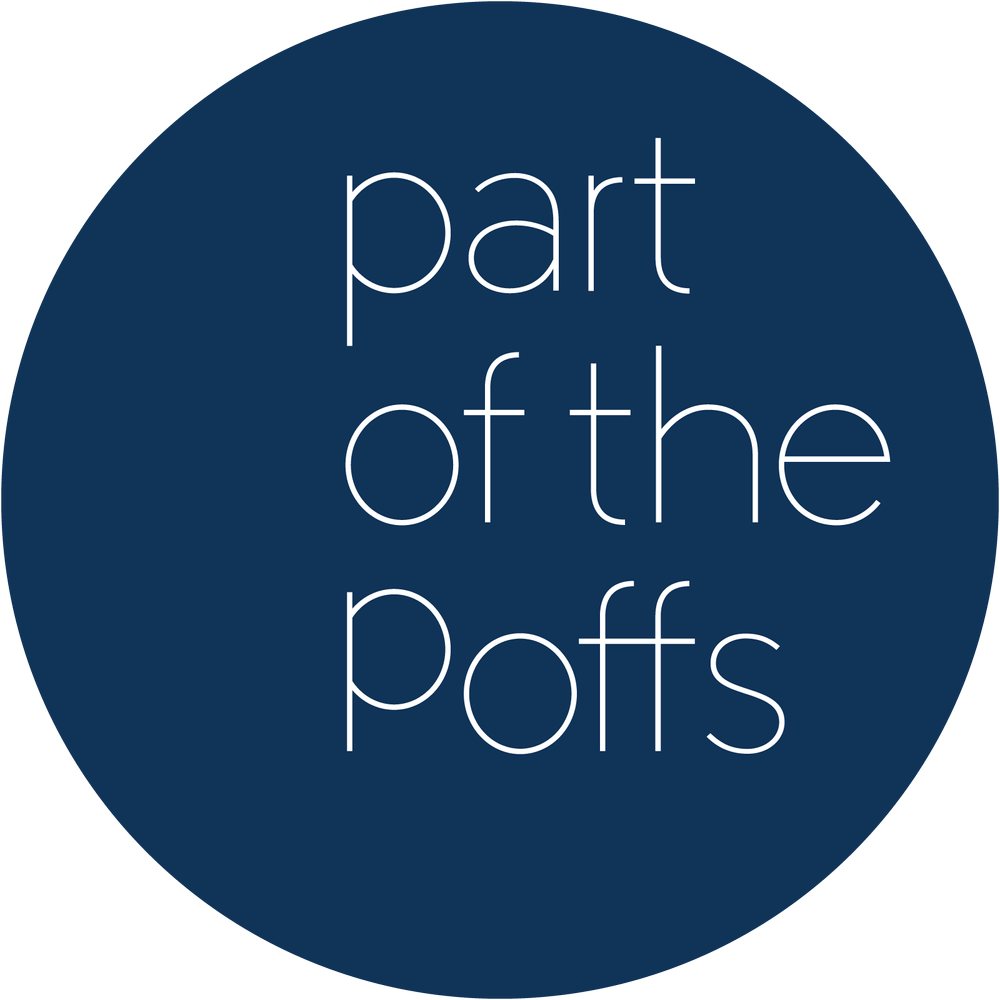I'm really excited about our master bathroom remodel!! As you can see in the photos, the current layout has the shower on the left and a 1 sink vanity on the right along with the toilet. I'd ALWAYS dreamed of a double vanity in our future home, because let's be honest, it's much easier to have two sinks as a married couple. So my first thought was how can we make that happen. We took some measurements and made the decision to flip the toilet to the shower wall, making the shower slightly smaller which allows for a wall to wall double vanity on the other side. Because of the tight space in here, we are again doing wall mounted faucets as well as a curbless shower (hopefully). This allows for a few extra inches of shower floor space as well as a seamless transition from the shower to the floor making it feel bigger in there.
Here's our master bathroom inspiration board. This bathroom is a little on the darker side (It does have great afternoon light at least), so I want to brighten it up with light floors and light shower tile. I love the marble look, so I decided to go with that. I also loved that our last houses bathroom had small floor tile in the shower, so I wanted that again. To keep it funky, we are doing blue cement geometric tiles for the backsplash. I bought the same faucets as the downstairs bathroom because their price couldn't be beat, and I kind of like the idea of some unity between things in our house. We also decided to do a black vanity for this bathroom, since we decided against black kitchen cabinets. For the mirrors, I found the perfect size black rimmed mirrors from Target and for the lights, I found these brass ones on Etsy! Not pictured, but we are doing a modern slider door on the outside of the bathroom instead of a normal door that swings in because of space reasons.
Links to items above: Brass wall mounted faucets // Black framed mirrors // Brass lights // Blue hex tile //
And this is the LAYOUT inspiration for our bathroom:




