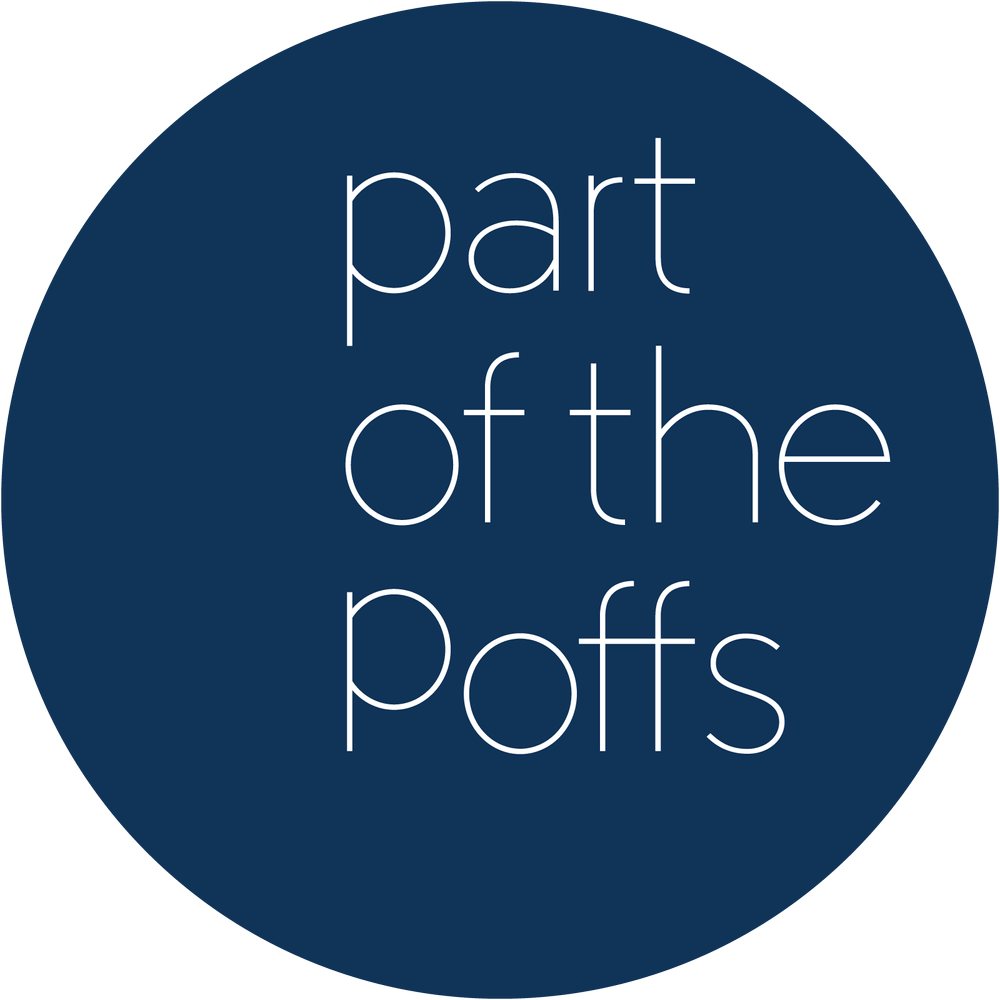We’ve owned 2 houses and lived in 8 houses/apartments together in our 13 years together and I’m tired of moving haha. We thought the Atown Aframe was our forever home, but things changed after Fischer was born. We still own our house in Atascadero and we’re currently renting a house in Livermore while we wait for the right thing to come for sale. What we want next is to find land to build our dream home. We did the fixer upper thing, and now we just want to start from scratch and design every inch of the place. It really excites me :)
Read MoreThe Process of Buying a House (In The Bay Area)
Now that I’ve shared a blog post about what to consider when buying a house, from things like square footage, location, if it’s your forever house or not, and more, I want to share this post about the whole buying process. We have been through it twice now, with houses in Livermore and Atascadero, but since I’m not expert, I brought in our Livermore realtor Katie Moe and Bay Area mortgage broker Andy Spellman
Read MoreWhat To Consider When Buying A House
It easy to get caught up when house hunting and buying a house. It also can be daunting when you put offers in and they don’t get accepted, or no house feels like the one. I promise your house is out there, and know that the right one will come along when it’s meant to be :)
Read MoreHow To Successfully Take "Newborn" Family Photos At Home
Our first family photos as a family of 4 were at our Atascadero house. I wanted to share some tips for doing photos at home and having a successful photoshoot!
Read MoreOur Atown Aframe Master Bathroom Remodel Plans
I'm really excited about our master bathroom remodel!! As you can see in the photos, the current layout has the shower on the left and a 1 sink vanity on the right along with the toilet. I'd ALWAYS dreamed of a double vanity in our future home, because let's be honest, it's much easier to have two sinks as a married couple. So my first thought was how can we make that happen. We took some measurements and made the decision to flip the toilet to the shower wall, making the shower slightly smaller which allows for a wall to wall double vanity on the other side. Because of the tight space in here, we are again doing wall mounted faucets as well as a curbless shower. This allows for a few extra inches of shower floor space as well as a seamless transition from the shower to the floor making it feel bigger in there.
Read MoreOur Atown Aframe Kitchen Remodel Plans
The first time we saw the house, I thought the kitchen was a little small and the island layout was funky. I've dreamed of the day I could make a "dream kitchen" so this was my chance. I was determined to get a waterfall countertop edge, a bar for extra seating, and enough counter space to spread out while we cook. We played around with A LOT different layouts (thanks to Ikea's kitchen planner online), and after multiple renderings, we found one that made the most sense. Here's the kitchen we are working with, so you can understand the space and see how it looks before we started demo!
Read More




