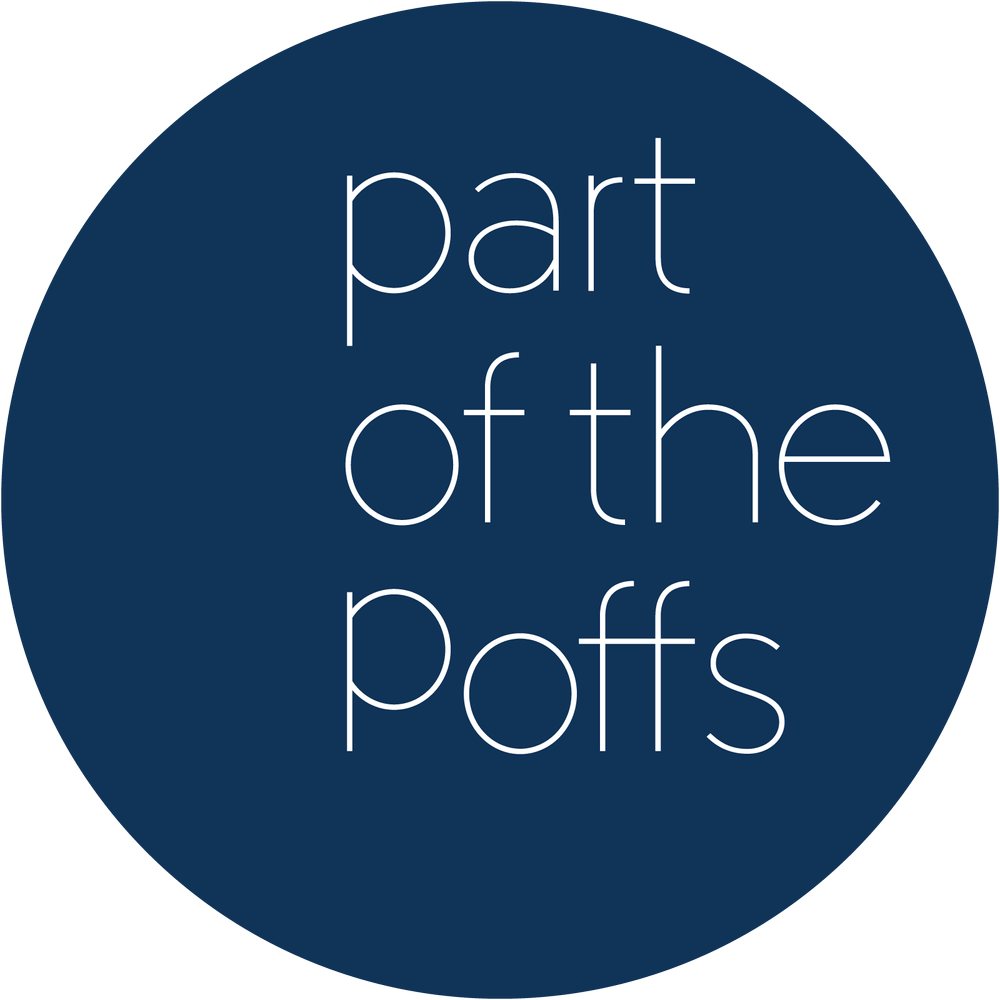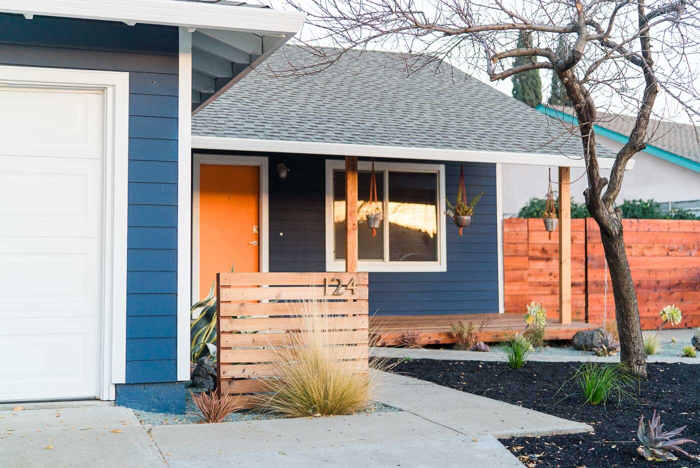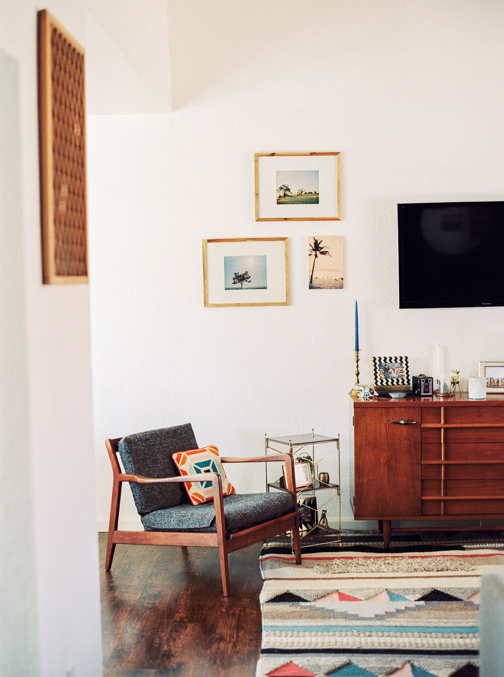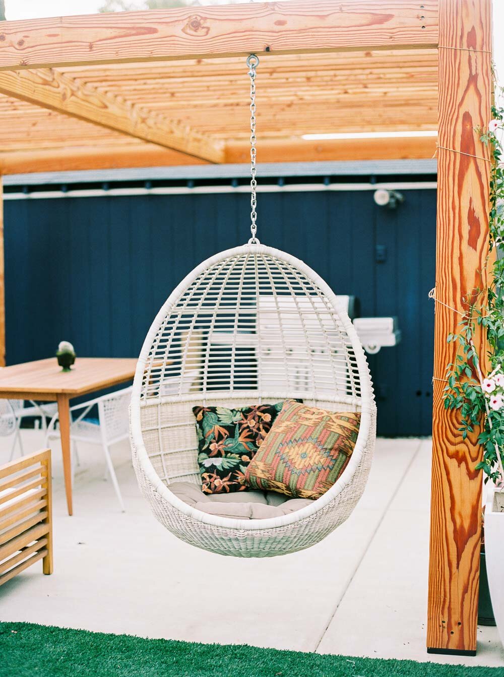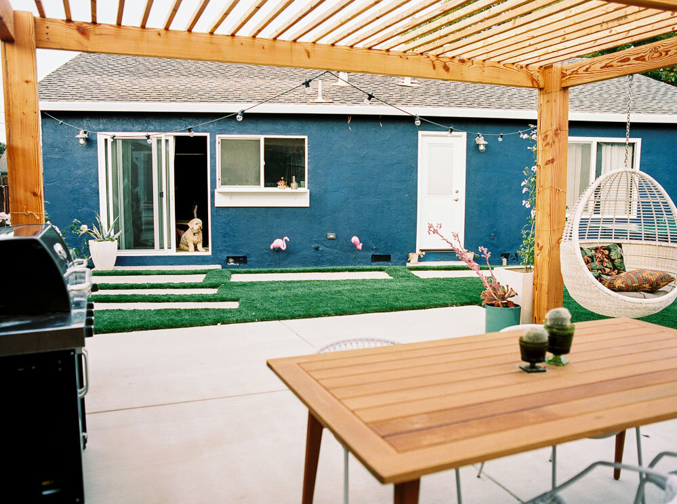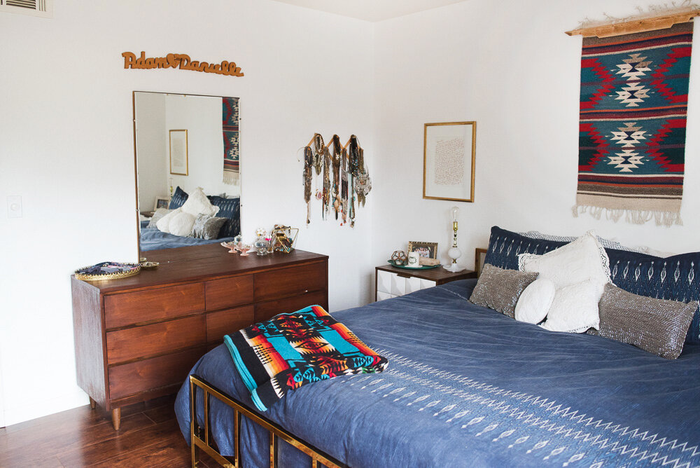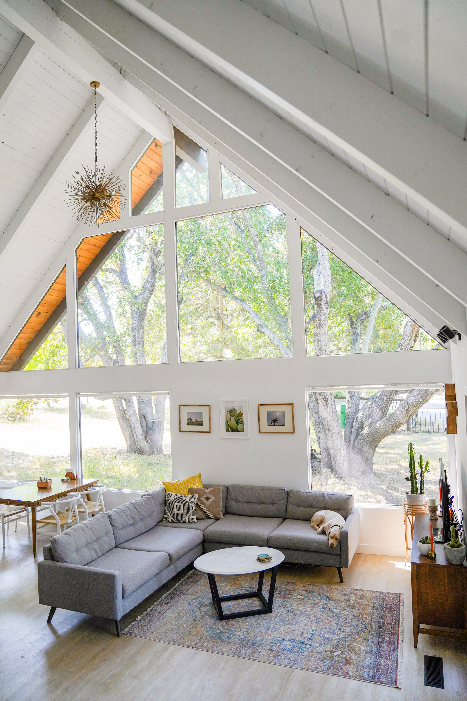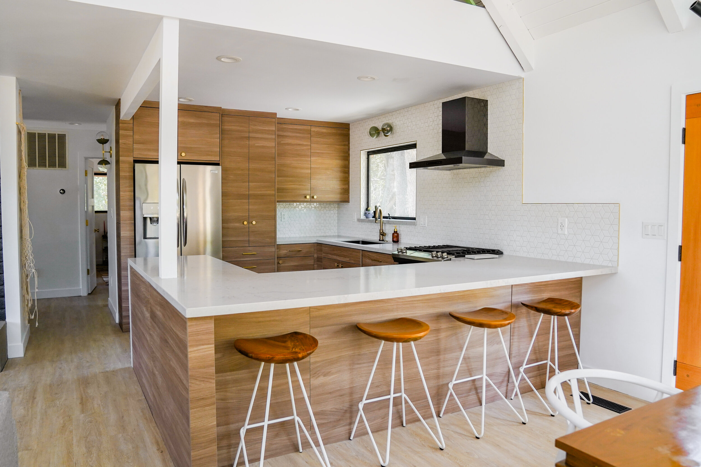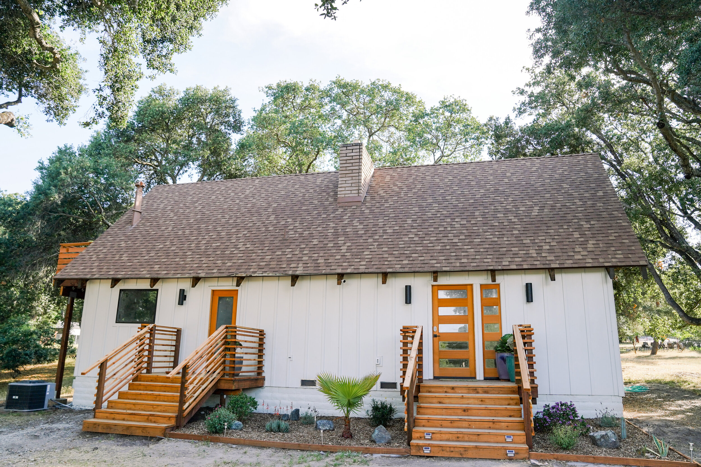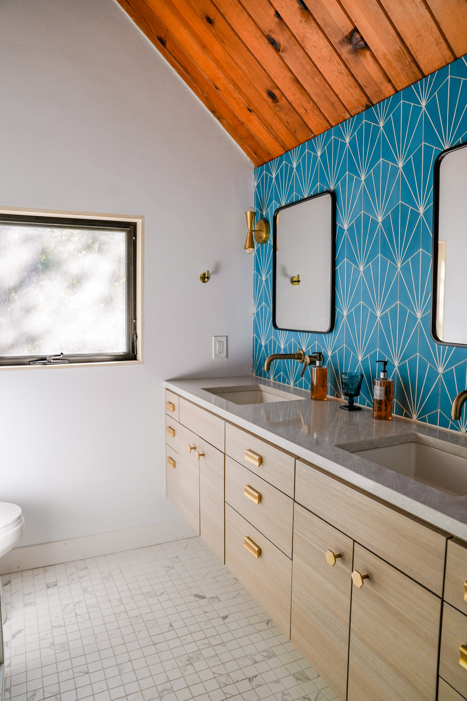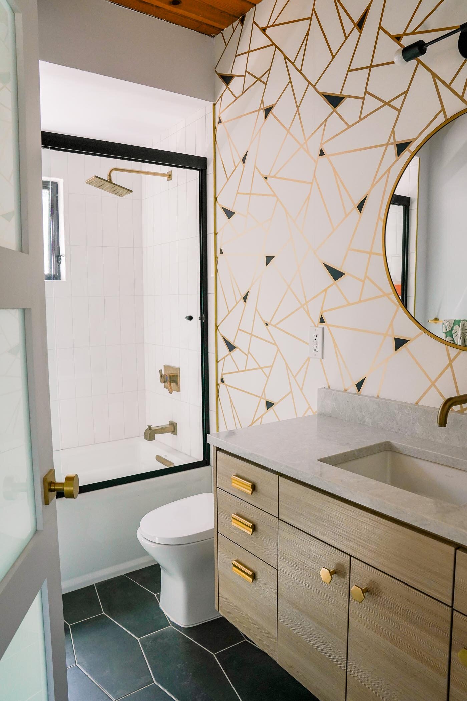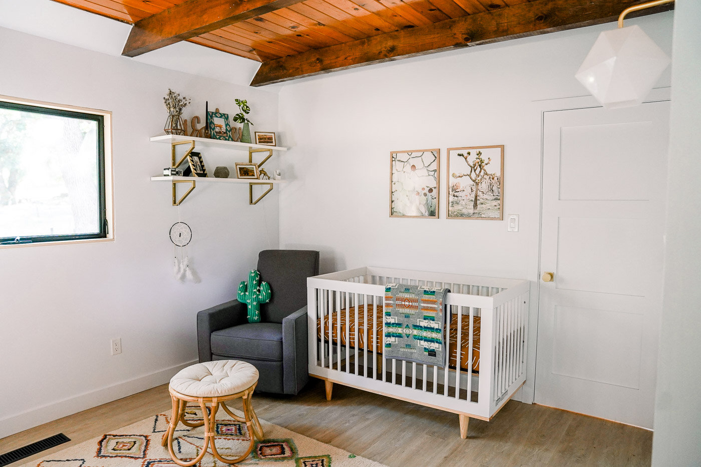It easy to get caught up when house hunting and buying a house. It also can be daunting when you put offers in and they don’t get accepted, or no house feels like the one. I promise your house is out there, and know that the right one will come along.
My suggestion to get yourself started:
You should make a must have list and stick to it as much as you can. Unless something on that list is cosmetic and can be fixed (like an open concept kitchen and there’s the ability to knock down a wall), I’d really think hard if this house is the right one.
Go into it knowing what your max budget is, so you know how much wiggle room you have to offer more if necessary, and know when to walk away if it feels like too much.
The last point goes along with getting pre-approved before you even start looking so you know what you’re approved for and don’t get your hopes up on houses you can’t afford.
Ask yourself if this house will be your forever home or your starter home or a flip. This will make a difference on how you feel about it, projects you plan to do it in the future, and the price you want to pay.
Narrow it down to two or three cities if you don’t have your eye on just one.
Find a good realtor who really listens to you and will do everything they can to help you
We’ve purchased two houses now, one that we knew wasn’t our forever home and one that we thought was. Both houses weren’t “perfect” but we felt they had aspects that made them perfect for us at the time. We paid over asking for both houses because of the market and their value to us.
When we were house hunting in early 2015 for our first house in Livermore, this was our list of must haves:
A decent sized backyard that had a workshop or room to build a shop for Adam and also still left us with plenty of entraining and relaxing space
Side yard access
At least 3 bedrooms, 2 baths
Something that wasn’t FULLY done, so we could make it our own
After a lot of looking, we liked the side of Livermore closest to Pleasanton. It felt nicer, had better schools, and was closer to the freeway/less exits away from where Adam was working. The last Livermore exit off the Freeway would have added at least 15 more minutes to his commute, and at the time he was working in SF.
A garage
Not on a busy street
Open concept (we hate walls haha)
When we first saw the house that later became known as the Poff Pad, we thought it felt a little too small (it was only about 1,050 sqft). It had a large backyard for a tract home neighborhood though, including an already built shop and a giant side yard. We toured it, and we came back again for a second look. We decided that since the living room, dining room, and kitchen were all one big room that looked out over our backyard, we could deal with it being a smaller house. Going into it, we also knew it wasn’t our forever home, and only planned to be there max a few years. There’s some things that we agreed were ok for our first house, but we’d want something different for our forever home. This was the second house we offered on in Livermore. The first one was a total fixer upper, which I'm still sad we didn’t get, but we got beat by an all cash offer (eye roll). A few weeks later, our Poff Pad house popped up and out of 8 offers, we were the highest and our offer was accepted.
Looking back now on that house, I know we would have already outgrown it with baby and the business if we still lived there. With only 3 bedrooms and a tiny living room, his toys would have been exploding out of our house haha. It was a great first house though and was perfect for us then! The backyard was our absolute fav though since we redid the whole thing and it was so modern and useable. I miss that yard pretty much every day!
When we were house hunting in early 2018 for our house on the Central Coast, this was our list of must haves:
Close to 1 acre of land or more
Flat, useable land with trees
Within 10 minutes to whatever town the house was in (we were mainly looking into Atascadero and Arroyo Grande)
3 bedrooms with an area for my office or 4 bedrooms to use the 4th bedroom as an office
Open concept living spaces (again, we hate walls)
A big living and dining room so that we can fit a large dining table and have ample space to host parties and hang in our living room
A one story house
Two car garage
A lot of natural light in all rooms
This was the only house down there we offered on. Nothing else felt right before it or was in our budget. We were one of six offers, and then they made the top three people come back with a best and final offer. To this day I still don’t know if we way over bid for the house, but we wanted it so badly that we didn’t care.
When we first saw the house that later became known as the Atown AFrame, we were instantly in love with the large windows and natural light, an acre of flat useable land with trees, and the potential this fixer upper had to become something that was fully us since it hadn’t been remodeled before. (A fixer upper has been on our bucket list) We looked past two main “must haves”: 1) A large living and dining space 2) A one story house. I remember standing in the living room the day we saw the house in person for the first time (after we’d already put our offer in) and saying to Adam, “are we sure this living and dining area is big enough? I’m just not sure if it is.” Our first Livermore house, the Poff Pad, had a fairly small living and dining room area so after that, I had said I wanted something bigger. We also never wanted a two story house. We wanted a one story because it’s just easier, it’s more energy efficient, and it’s a better use of space since you don’t have stairs and all that. Again, we looked passed that because we just loved the ceiling height and the front windows.
After baby came, we quickly realized how annoying a two story house was. Since baby was in our room the first few months, it meant lugging so many items down in the morning and then back up at night. It meant coming downstairs to get/make bottles at night (and babies eat often). It meant if you forgot something for baby during the day, I’d have to lug him back upstairs with me. It just quickly became a pain. And if we’d lived there now, I know it would be way too hard to have his bedroom downstairs while we were upstairs. Just things we really didn’t consider when buying the house. Stairs just make things more challenging, moving furniture, bringing laundry up and down, our second bathroom was upstairs, etc. We thought this was going to be our forever home, so the property and the large windows and ceilings really sold us and we figured anything else COULD be changed later on like adding an addition.
