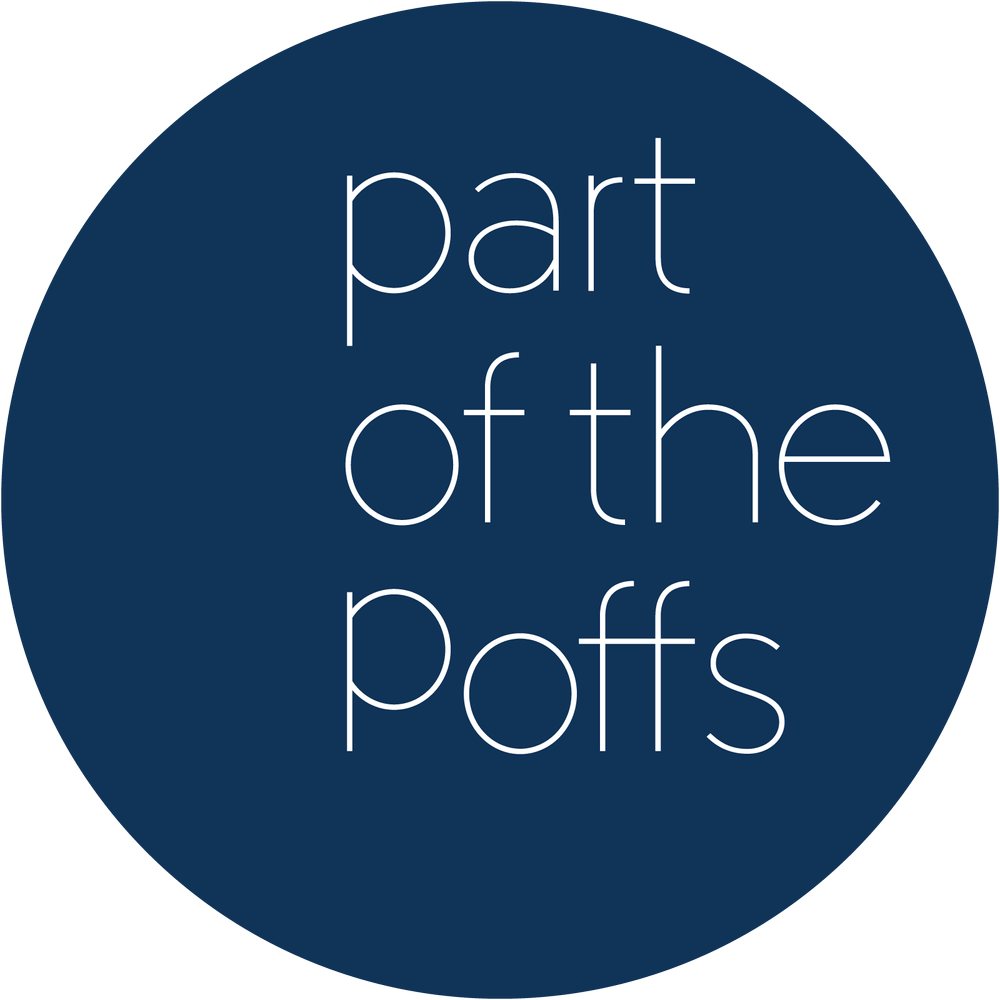We’ve owned 2 houses and lived in 8 houses/apartments together in our 13 years together and I’m tired of moving haha. We thought the Atown Aframe was our forever home, but things changed after Fischer was born. We still own our house in Atascadero and we’re currently renting a house in Livermore while we wait for the right thing to come for sale. What we want next is to find land to build our dream home. We did the fixer upper thing, and now we just want to start from scratch and design every inch of the place. It really excites me :)
Here’s what we want in our next house:
Space. Ideally we’d have at least an acre of land. It’s nice having space around you from neighbors.
A modern kitchen. It will be somewhat similar to the kitchen we did in the Atown Aframe, but we plan to make a few design changes.
A big backyard with lush trees, a veggie garden, a grass area, large patio space for entertaining, and a pool!
Four bedrooms. A master bedroom, two kids bedrooms, and an office.
3 bathroom. A bathroom in the master bedroom, in between the kids the kids room, and a hall bathroom for guests to use.
At least a 2 car garage + space for vehicles elsewhere on the property and a wood shop for Adam.
A mid century modern, Palm Springs style house
Two living room type spaces. We want to be the “fun” house where our kids and their friends hang out, and having a living space for them to be in while we also exist in the house is important. Growing up, my friends who had two living rooms (and pools) were always the houses we hung out at. We will be the cool parents :)
As you can see from the photo inspiration collage, we plan to make the house colorful and modern. That’s been our vibe for a while, and we are excited to get to design another house all over again!
The design details:
Concrete flooring throughout with radiant heating.
The master bathroom will have a curbless, full marble slab shower. It will also have a modern free standing bath tub.
The hall bathroom for guests will have terrazzo incorporated in someway.
The kids bathroom will have vertical green tile in the shower.
We will have a full wall of folding glass doors in the kitchen/living room area to make the indoor and outdoor living spaces feel cohesive.
In the kitchen, we plan to do light wood slab door cabinets with quartz countertops. We are going to continue the countertops all the way up the wall instead of doing a tile backsplash. We will do brass fixtures, an island with a double waterfall edge, a hood above the stove like you see in the above photo, a black sink, and no cabinet pulls. We will also have a nice big pantry for storing all of our food and large kitchen items that don’t fit well in the cabinets. We wished we did an appliance garage in the last house for Adam’s coffee, our toaster, and the Vitamix, so that’s going on our must have list too.
A Simpson front door. I want a colored door with fun shaped glass. Maybe orange?
We already own the orange and white tile (Zia Tile) that’s in the above photo collage, and I think it would be fun to put that in the entry way and have it meet up with the concrete in a fun pattern.
We call the exterior of our house Mid Century Modern Farmhouse. It’s Palm Springs vibes meets modern farmhouse.
Smooth coat wall texture is the only way to go. Once you see what smooth coat wall texture looks like, you can never go back to the overly textured walls that most older houses have. Trust me :)
We want a pool that is just big enough for a group of people to hang out in, we want it to have a tanning shelf, and we plan to make it only about five feet deep. It will be a simple rectangle shape with neutral colored tile around the edge and turquoise looking water. There will be a hot tub too, because there are SO many nights where all we want to do is relax in a nice warm hot tub under the stars.

